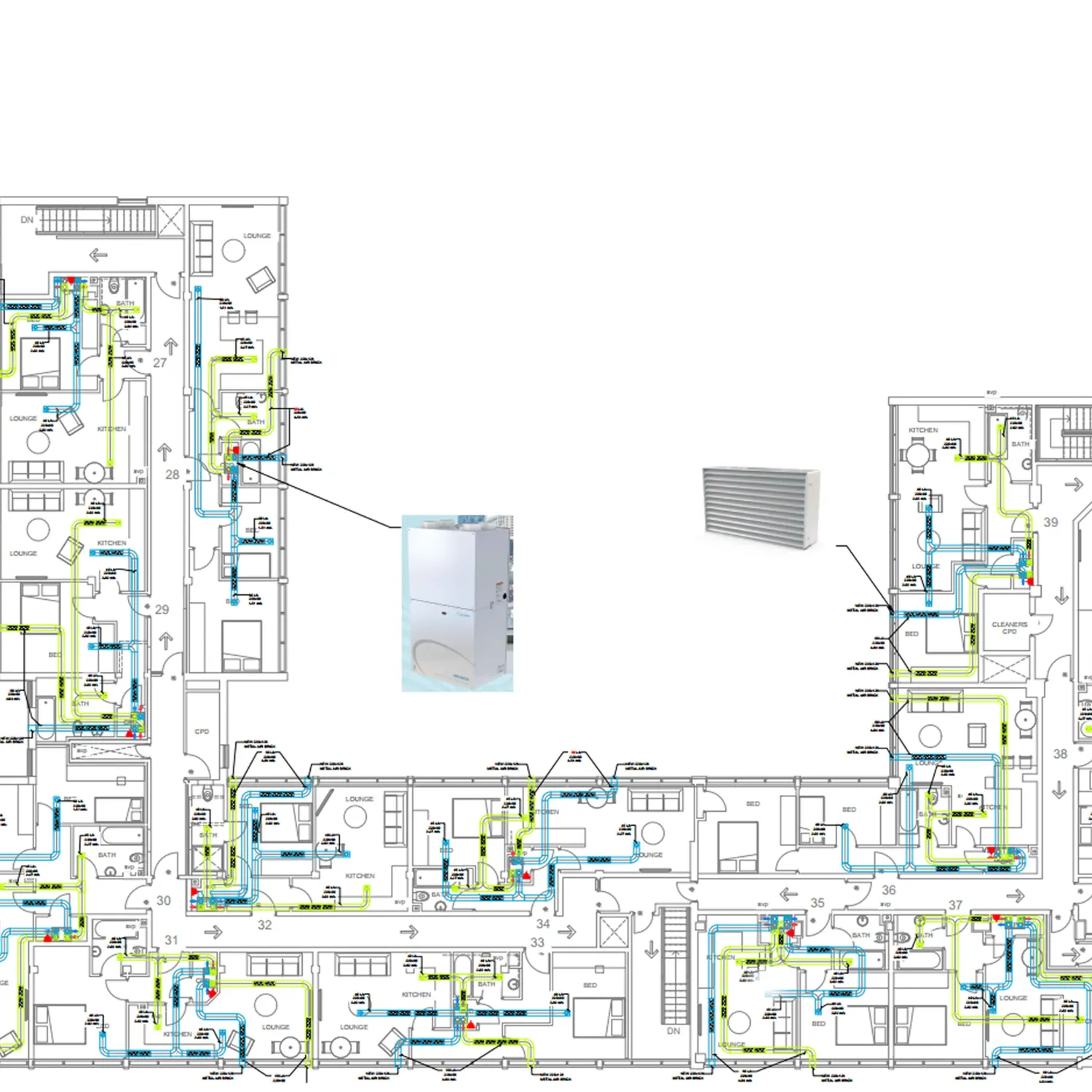Project Overview
Walnut Acoustics were engaged to assess the noise environment of a former office building being converted into residential apartments. The development was located near a busy road, a public house, and a live music venue, requiring a detailed assessment of external noise sources and a tailored noise mitigation strategy.
The objective was to provide a detailed noise assessment report that covered the significant noise sources that were impacting on the building and to provide a noise mitigation scheme in line with council requirements for planning approval.
Challenges & Requirements
- Traffic, Pub & Music Venue Noise Impact – Measure significant existing noise sources and assess their potential impact on future residents.
- Co-ordinate and acoustically assess the proposed mechanical ventilation strategy before submission to the council.
- Glazing, Ventilation & Insulation Specifications – Develop noise mitigation strategies while maintaining adequate airflow and thermal efficiency.
- SoundPLAN Noise Modelling – using the Building Outside module to calculate predicted indoor ambient noise levels with the proposed mitigation strategy.
- Planning Condition Compliance – Provide a clear and detailed noise mitigation scheme addressing the local authority’s planning approval conditions.
Our Approach
1. On-Site Noise Survey & Data Collection
We conducted detailed environmental noise measurements to assess the level and nature of external noise sources, particularly focusing on:
- Road traffic noise – Peak and ambient levels throughout the day and night.
- Live music & pub noise – Music noise levels at the façades of the building and low frequency noise levels.
- Industrial and commercial noise sources – noise levels from the nearby usage including ventilation plant.
2. Noise Modelling & Impact Assessment
Using SoundPLAN’s Building Acoustics Module, we modelled external noise levels in different scenario to calculate predicted indoor ambient noise levels.
This allowed us to:
- Assess the performance of proposed noise mitigation scheme.
- Calculate indoor ambient noise levels under different glazing and ventilation scenarios.
- Determine compliance with BS 8233 criteria.
3. Noise Mitigation & Design Recommendations
To ensure residents experienced acceptable noise levels, we worked closely with architects, mechanical consultants, and energy assessors to develop an effective noise mitigation plan, including:
- High-performance glazing with enhanced sound insulation properties.
- Mechanical ventilation solutions – Reducing reliance on open windows for ventilation while maintaining a comfortable environment for future residents.
- Review and consult on apartment layouts using principles of good acoustic design to minimise the potential for noise impacts and maximise noise comfort.
4. Planning Submission & Compliance
Our Noise assessments and mitigation scheme provided clear and detailed assessments of the noise risks and proposed mitigation measures.
- Demonstrated compliance with BS 8233:2014 criteria and local authority requirements.
- Engaged with the Environmental Health Officer (EHO) to address queries and refine mitigation strategies.
- Ensured all planning conditions related to noise were satisfied before final approval.
Results & Project Impact
- Successful Planning Approval – The development received planning consent with an approved noise mitigation scheme provided to satisfy approval conditions.
- Improved Residential Comfort – Future occupants benefit from a well-designed, quiet, and comfortable living environment.
- Compliance with the required criteria for indoor ambient noise levels in habitable rooms in dwellings.
Need Expert Noise Consultancy for a Residential Conversion Project?
Get in touch to discuss your specific requirements.
